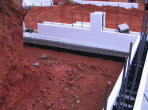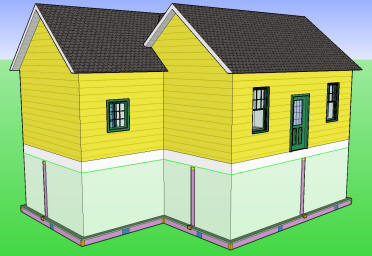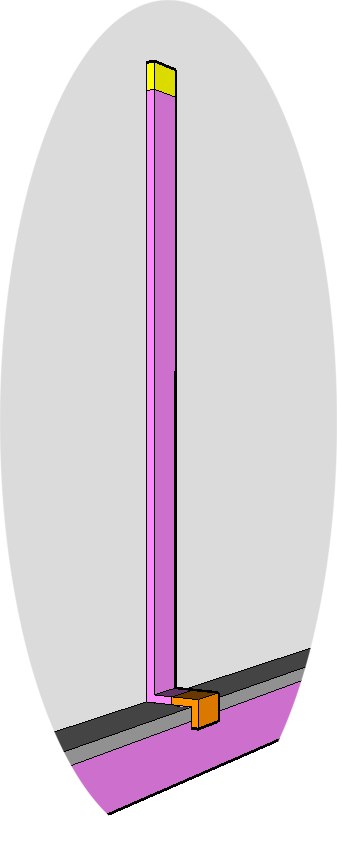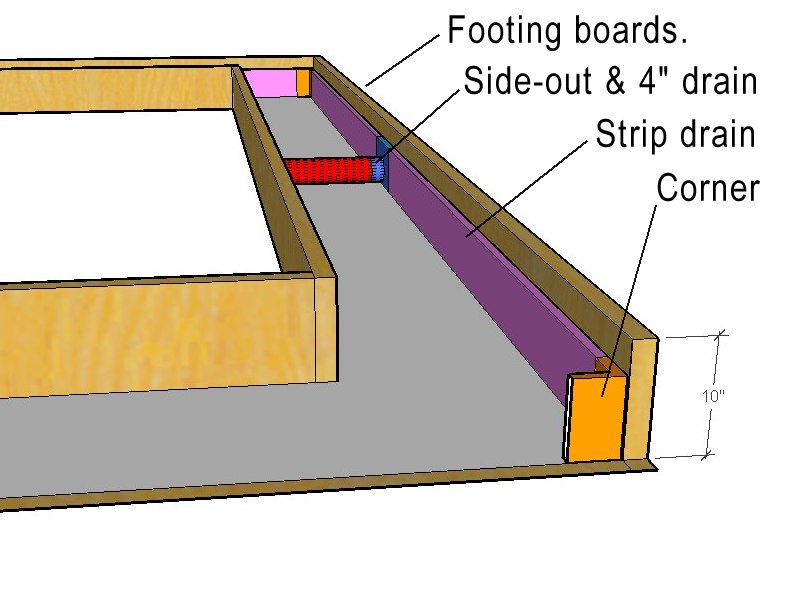|
Overview of installation of footing
strip drain sections
Footings are formed
in an industry standard manner with the
strip drain fastened to the interior of outside footer
boards. The strip drains section
fit into both end of the side-out
fitting [the positive stops in the side-out
eliminates the chance of the strip drain overlapping in the fitting
and helps to maintain a high level of water flow through the footing
bleeder]. The strip drain sections fit into the
sides of 90 degree corner
fittings.
Vertical Strip Drain installation
option
Vertical
strip drains work well in critical
areas where foundation walls are likely to crack and potentially
leak.
Beam pockets, windows
and control joints are areas where crack can take place. Using
the strip drain assembly you can
redirect the water flow and avoid hydrostatic pressure on your
foundation walls. The strip drain
is fastened vertical; extra strip drain material is recommend to go
up to top of wall [this is extra material is
to be field cut after backfill and when doing final grade later with
the
end cap is to be placed on top of the
strip drain; one or two inches below
final grade]. The strip drain
is bent at a 90 degree angle where the wall and footing meet and
then the strip drain connects to
the 90 degree corner fitting
that directs the water flow to the footing strip drain.
Note: That the vertical drain strips
work great over control joints for added protection from moisture
penetration . |

![]()





